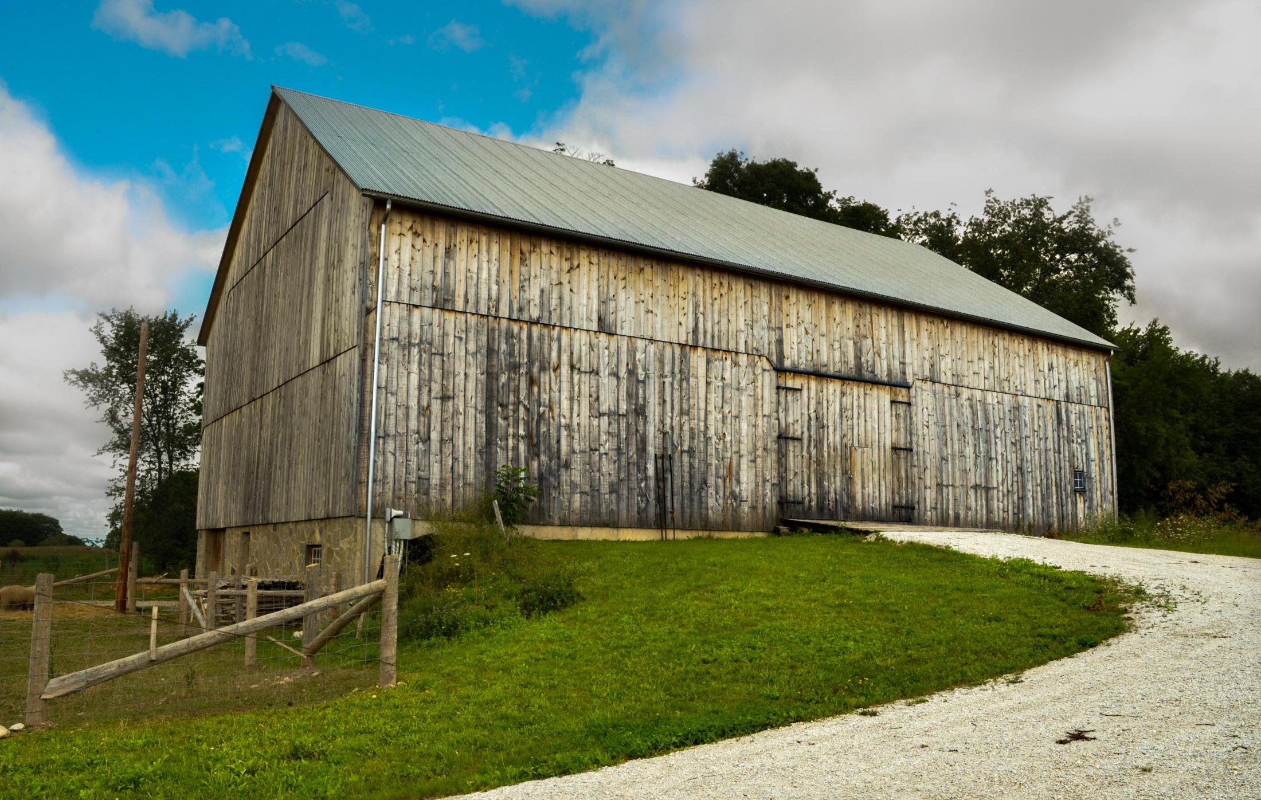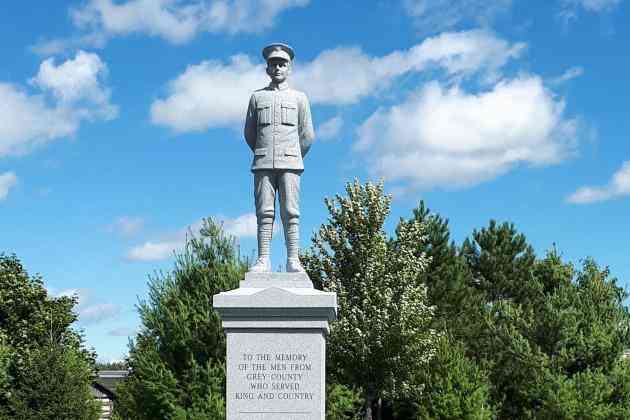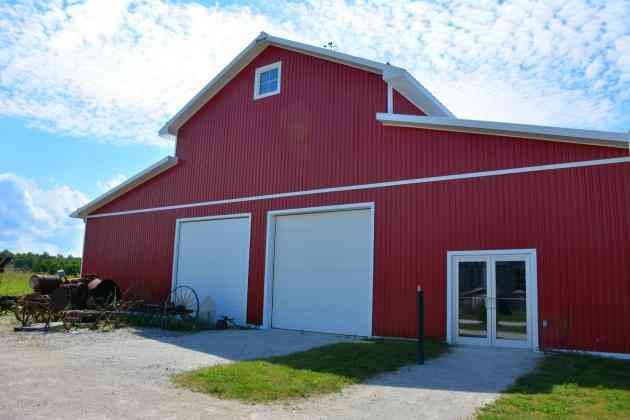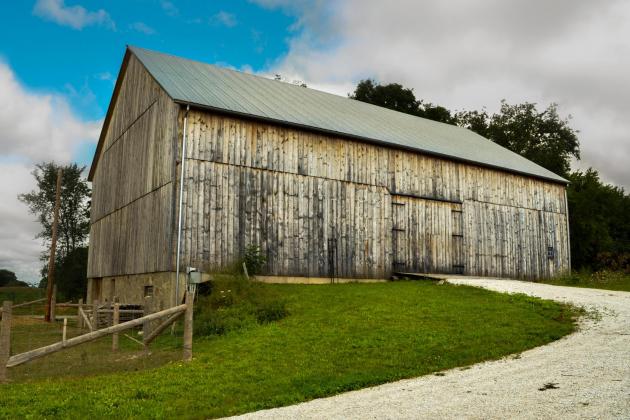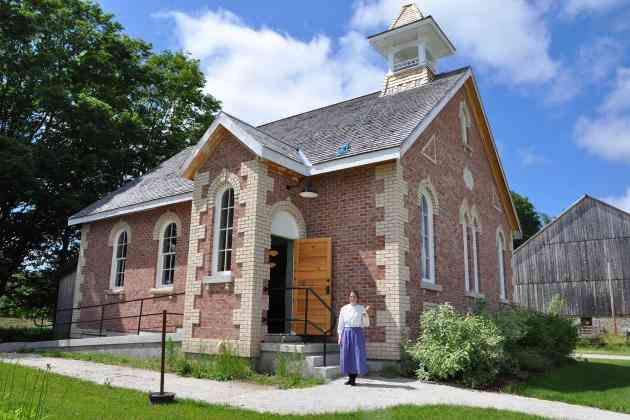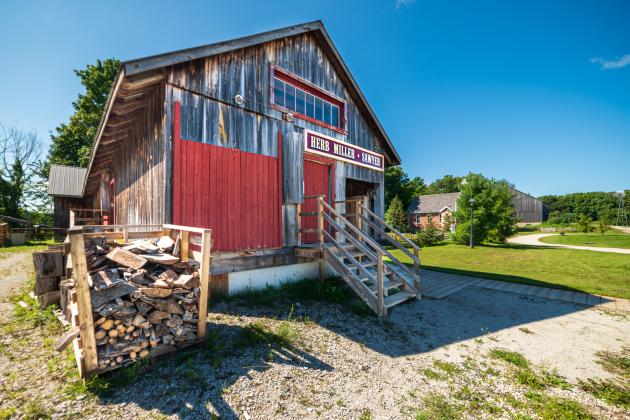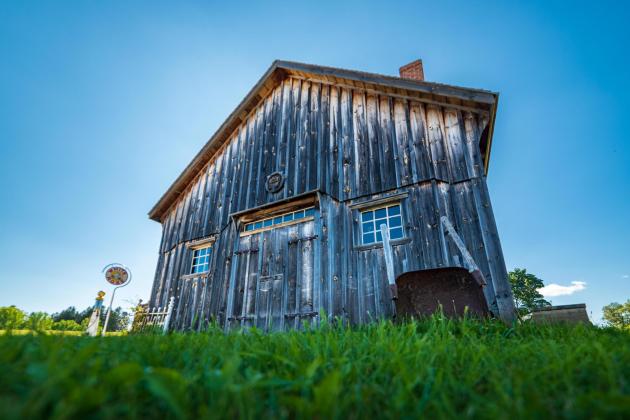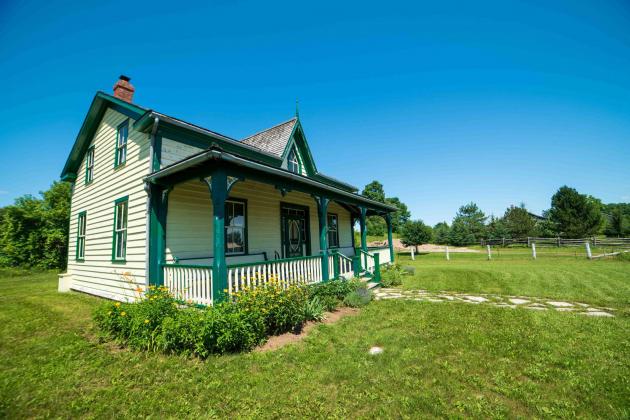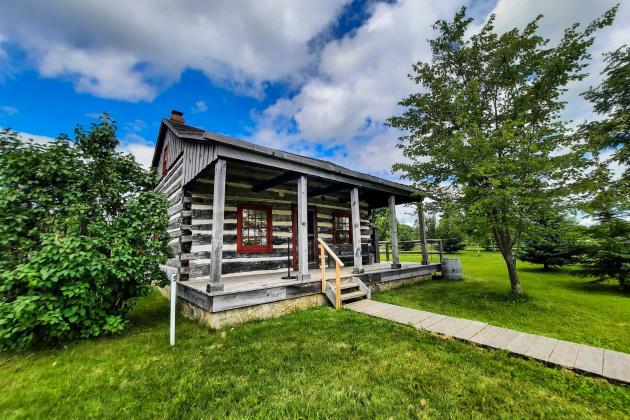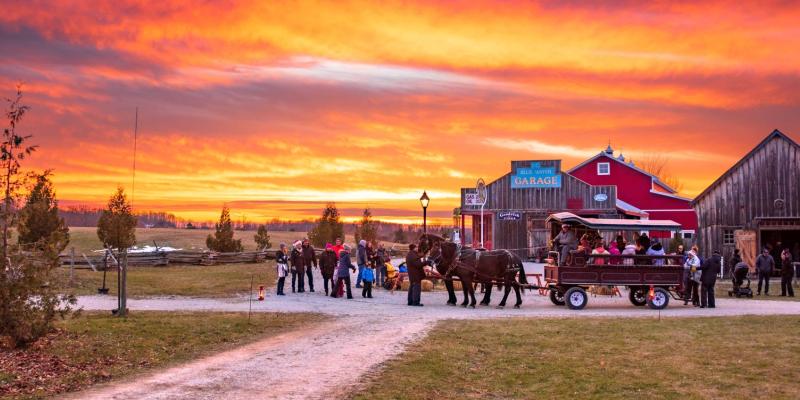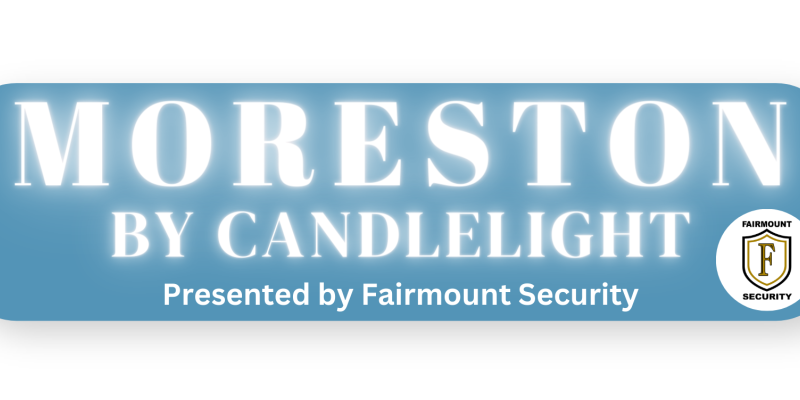1920s Timber Framed Barn
The rock elm timbers of this 86 foot x 56 foot barn were originally framed in 1907 on a farm in the former Sydenham Township (Lot 9, Concession 11).
The barn, with a single gable, double purlin, cedar-shingled roof, is deemed to be an unusually large example of its type. It was reconstructed at the County of Grey-Owen Sound Museum site in 1978-1979, to preserve an example of one of Grey County's bank barns, which were rapidly disappearing. Once complete, it was used to house and display a collection of primarily horse-drawn farm vehicles and agricultural equipment, a function which continues today.
The building was dismantled board by board and moved to Moreston Heritage Village in October of 2006. It was reassembled by local Mennonites on a new foundation. At that time, it was clad with new wooden siding and roofed with corrugated aluminum. In the summer of 2013, the lower floor was completed with a cement floor and gutters, stalls, and a litter carrier, all based on historical working barn configurations.

